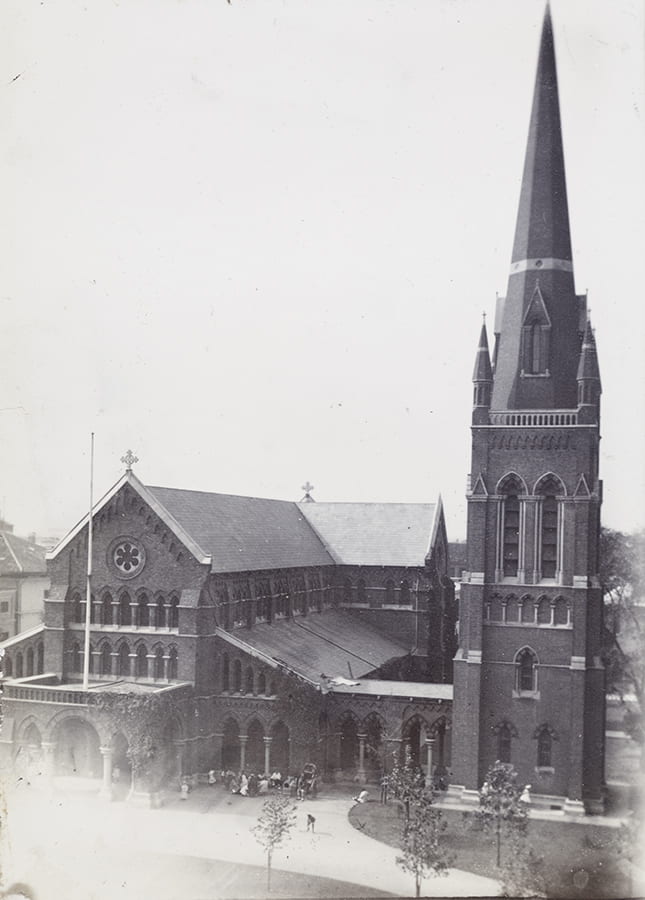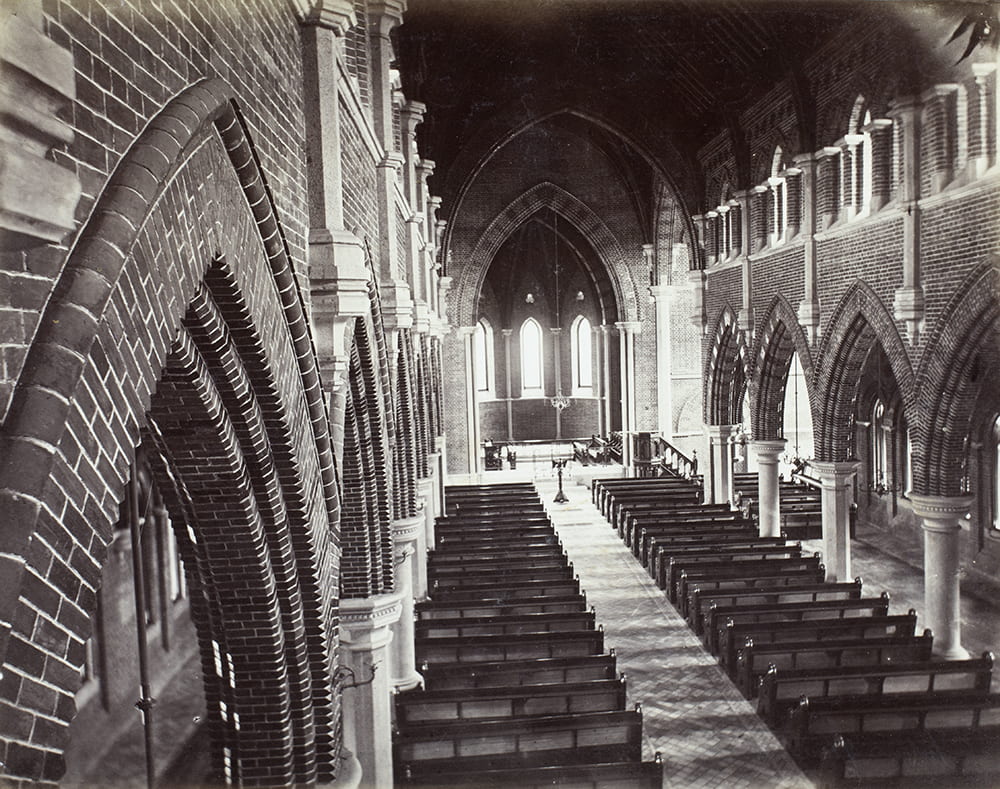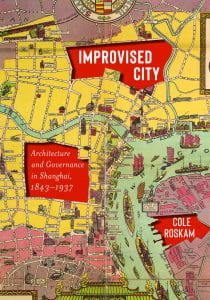 Cole Roskam is an Associate Professor of Architectural History in the Department of Architecture at the University of Hong Kong. The author of Improvised City: Architecture and Governance in Shanghai, 1843-1937 (University of Washington Press, 2019), his research explores architecture’s role in mediating China’s relationship to the world. Cole has just completed work on a book-length manuscript Yale University Press tentatively titled Designing Reform: Architecture in the People’s Republic of China, 1970-1992.
Cole Roskam is an Associate Professor of Architectural History in the Department of Architecture at the University of Hong Kong. The author of Improvised City: Architecture and Governance in Shanghai, 1843-1937 (University of Washington Press, 2019), his research explores architecture’s role in mediating China’s relationship to the world. Cole has just completed work on a book-length manuscript Yale University Press tentatively titled Designing Reform: Architecture in the People’s Republic of China, 1970-1992.
A look at contemporary Shanghai’s skyline makes it hard to believe that Trinity Church (renamed Trinity Cathedral in 1875) was once the tallest and one of the best-known buildings in the city (Figure 1). Only through a closer look at historical images of the building available on the Historical Photographs of China web site do we gain a sense of its striking verticality and monumentality, particularly in relation to the existing Chinese walled city and the emerging urban fabric of the British Settlement. Shaped by the ambitions of a foreign community seeking to distinguish itself within Britain’s vast imperial sphere, the building stands as a reminder that desire on the part of cities around the world for globally recognizable architectural icons is nothing new.
The cathedral is one of the numerous architectural projects detailed in my recently published book, Improvised City: Architecture and Governance in Shanghai, 1843-1937 (University of Washington Press), which examines architecture’s manifold contributions to the production of the treaty port’s unique extraterritorial environment. The existing structure, designed by the famed British architect George Gilbert Scott (1811-1878) and completed in 1865, was built to replace an earlier iteration of the church completed by George Strachan in 1848, which had been built largely through the efforts of the American missionary and bishop William Jones Boone (1811-1864) and with the financial backing of the British government (Figure 2). In 1863, the first structure’s deterioration due to poor construction standards – its roof collapsed one Sunday in July 1850 prior to service – prompted the British Settlement’s British Episcopal Church Society to write to Scott requesting his services in the design of a new edifice.
Scott was Britain’s most preeminent Gothic Revival architect and a designer of notable renown whose involvement in the project imbued it with certain international distinction. No architect was arguably more closely associated with architectural representations of Britain’s evolving imperial ideology at the time than Scott. In addition to completing the designs and/or construction of the exterior of London’s Foreign and India Offices in 1858, its Colonial Office (1870-74), as well as its Home Office (1870-75), he was also responsible for the design of numerous projects in Great Britain, Newfoundland, India, South Africa, and Australia.[i] Through his involvement, the settlement’s British community connected itself, albeit tangentially, to active and ongoing public debate back in England over the search for an appropriately British architectural style, and, not unrelatedly, the future of British imperialism.[ii]
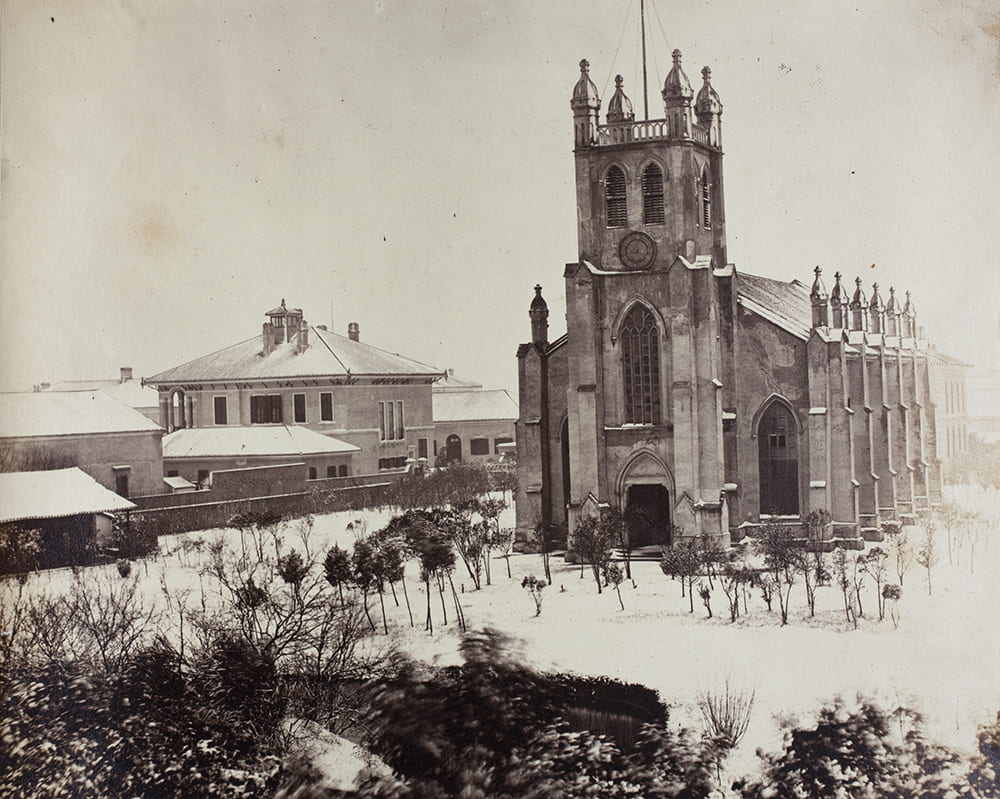
Figure 2. Trinity Church after a fall of snow, Shanghai, 1858. Photograph by William Jocelyn. Bath Royal Literary and Scientific Institution reference: L04357-012b. HPC ref: VH02-038.
Scott accepted the commission and its requirements that the new building be able to support a congregation of eight hundred people, at a construction cost of no more than twenty thousand pounds. Drawings for an ‘early-thirteenth-century Gothic style’ design were completed in November 1864. Unfortunately, however, Scott’s plans did not adhere to the community’s initial requests. For example, the proposed church included seating for only 460 members. Equally disappointing and potentially damaging to its international status, the church as proposed did not feature a spire, which residents desired as archetypal of ecclesiastical architecture back home in Britain. William Kidner, an English designer employed by Scott who relocated to Shanghai in 1864 to assist with the project’s construction, was subsequently asked to complete revisions to the scheme while additional funding was raised. Kidner’s proposed revisions were approved by Scott, who purportedly expressed relief that Kidner, who ‘so thoroughly understood his views and who appeared to be so capable of carrying them out satisfactorily,’ would see the project to completion.[iii]
The building’s foundation stone was eventually laid on the most ‘favourable’ afternoon of May 26, 1866. Numerous American, European, and Chinese residents attended the ceremony, which was led by members of the settlement’s various Masonic lodges – an active and influential social organisation not only in Shanghai, but in numerous locales throughout the British empire. Upon its completion, the building measured 152 feet long and 54 feet high and featured an impressive ribbed vault ceiling and a detailed mosaic floor.
Kidner’s redesign accommodated three hundred more people and featured brick construction rather than Scott’s proposed stonework; it also included a wooden ceiling, rather than brick, to alleviate the building’s weight given Shanghai’s soft, alluvial soil (Figure 3). These gestures also accommodated the skills of the city’s Chinese workforce, which was an often unacknowledged but vital force in the treaty port’s construction. Other notable features include the church’s organ, which was manufactured by Walkers of London – another of the building’s many links to the imperial metropole. The church’s stained-glass windows were gradually accumulated and installed through local donations. Due to a lack of funding, the church’s spire was not completed until 1893.
Trinity Church-related images included in the Historical Photographs of China database capture the building and its groundbreaking monumentality, though they do so in new and unusual ways. In particular, a series of photographs taken from the first church of its surrounding environs provide us with a rare vantage point from which we may better understand its surrounding urban fabric (Figure 4). Taken together, these wonderful images offer a unique panoramic view of the fortress-like mercantile compounds designed for and by capitalism that dominated the foreign settlements’ emergent urban fabric, thereby underscoring the church’s early and notable physical prominence.
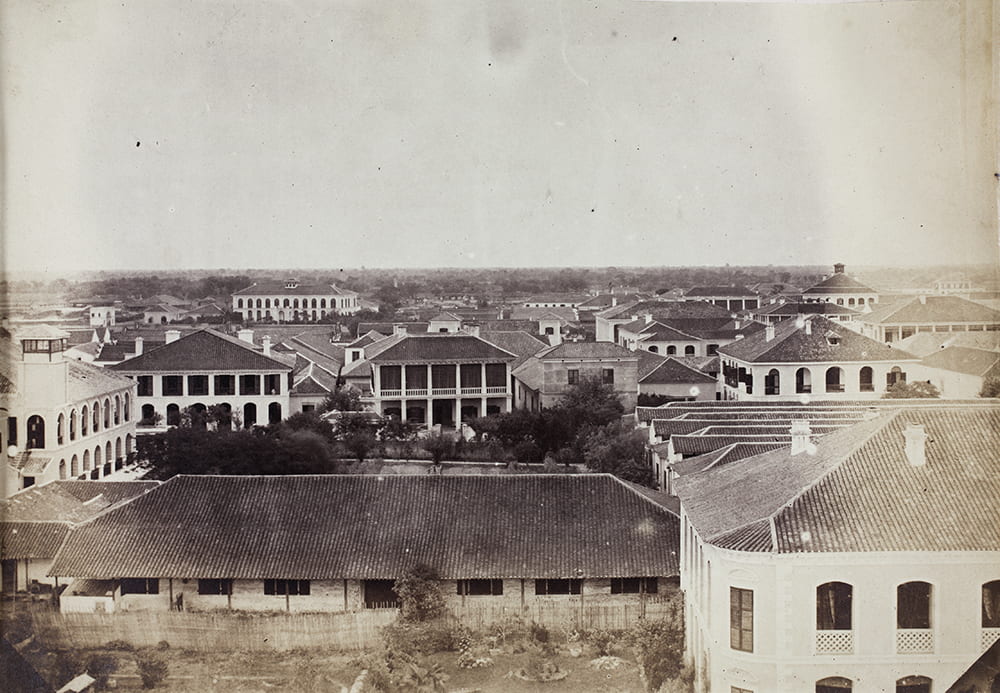
Figure 4. View from Trinity Church tower, looking northwards, towards Wusong, Shanghai, 1859. Photograph by William Jocelyn. Bath Royal Literary and Scientific Institution reference: L04357-065b. HPC ref: VH02-148.
[i] See M. H. Port, Imperial London: Civil Government Building in London, 1851-1915 (New Haven and London: Yale University Press, 1995) 2–3; and G. A. Bremner, Imperial Gothic: Religious Architecture and High Anglican Culture in the British Empire, 1840-1870 (New Haven and London: Yale University Press, 2013), xiii, 203.
[ii] G.A. Bremner, ‘Nation and Empire in the Government Architecture of Mid-Victorian London: The Foreign and India Office Reconsidered,’ The Historical Journal 48, no. 3 (September 2005): 703–42.
[iii] Minutes of Annual Meeting of Subscribers to the British Episcopal Church, January 25, 1866, F.O. 17/454, National Archives, Kew.

